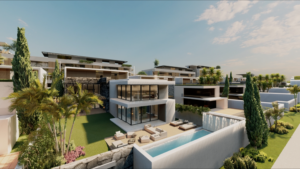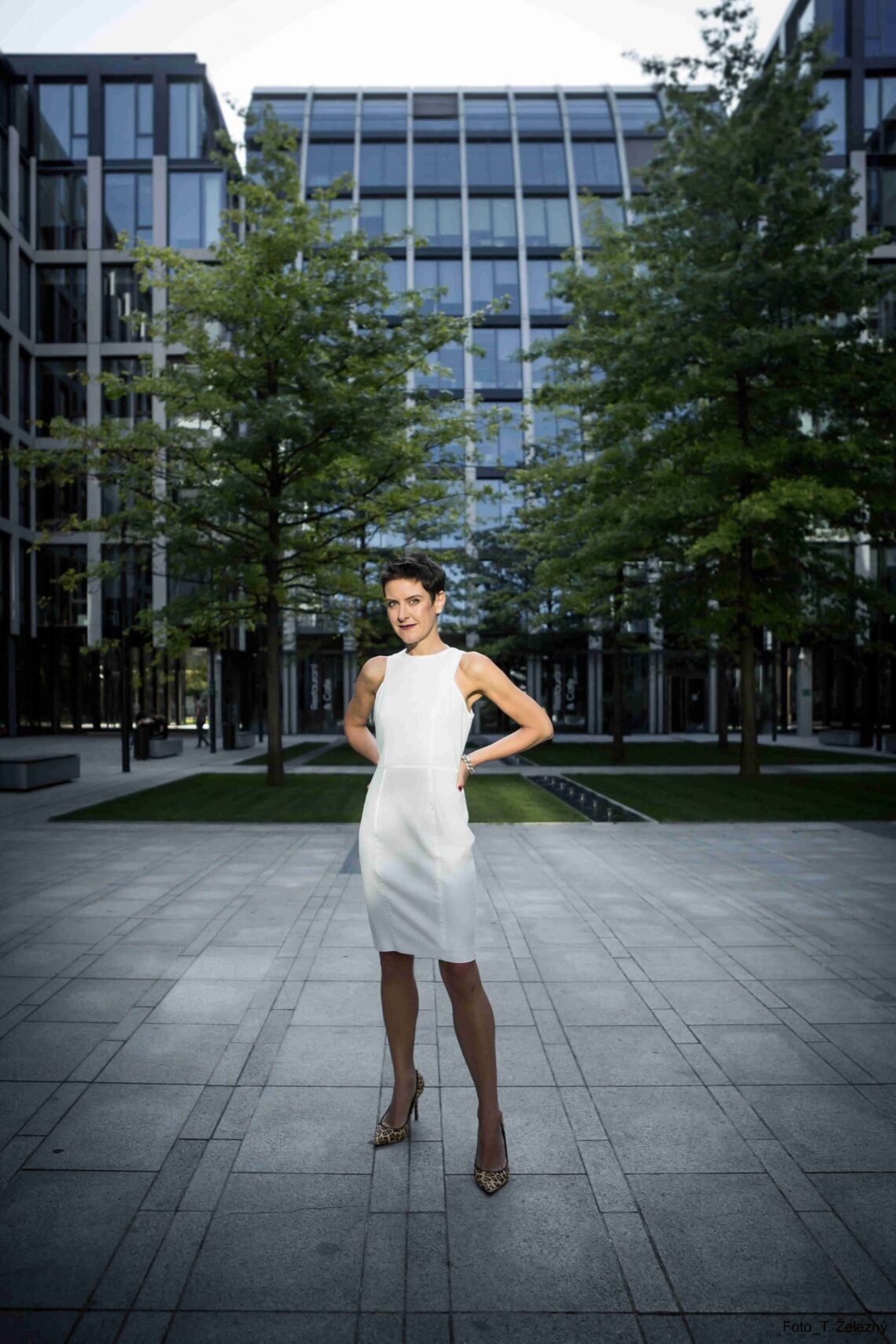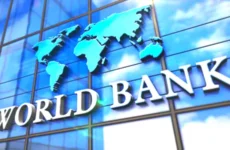- What inspires you most when designing architectural projects? Does the local environment, culture and landscape become part of your invention and design?
Architecture can be designed in two ways. The first is generative. The design is generated by software or AI and is as applicable in Singapore as it is in New York. The designs are often similar. The second way is contextual architecture, based on the given context of the place (landscape, country), the local climate, the given culture, the socio-economic and historical aspect of the country. It is a design ‘tailored’ to a given site, a given place, based on a unique concept for the site. Although I enjoy working with the latest technologies, the second way of designing is closer to my heart.
- How do you find a balance between the modern and traditional world in your work? How important is it for you to combine modern design with traditional elements in your projects?
In my projects I take inspiration from the traditional elements of a given country, city or place and translate them into the modern language of contemporary architecture. In this way I build on the heritage of previous generations, the traditional knowledge and craftsmanship of the region. I believe that this will be evident in the result and that the spaces will influence and enrich us on many levels. Not only on a physical level, but also on a metaphysical/spiritual level.
- You are currently working on the DuarGema Five Star Living development project in Cape Verde. How would you introduce it to our readers? What is special about this project?
DuarGema is a five-star oasis of sophistication and luxury in the heart of Cape Verde’s most iconic volcanic island. Here, where the fertile black soil gives life to Cape Verde’s famous coffee, wine and other local delicacies, is a unique luxury lifestyle.
This investment project includes a 96-room five-star hotel, 15 luxury villas with infinity pools, 48 luxury apartments built to the highest standards, commercial space, sports facilities, quality restaurants and bars, an open-air amphitheatre/opera overlooking the ocean, a marina and a large park with a helipad. All surrounded by greenery and set on one of the most beautiful black sand beaches in Cape Verde.
The design is not only luxurious and comfortable, but also in harmony with the natural wealth and culture of the island. DuarGema is an oasis where luxury is combined with the beauty of an island paradise.
- What are your goals for the DuarGema Five Star Living project?
DuarGema aims to become a vibrant hub for like-minded people who love unpretentious sophistication. The project is also based on collaboration with the local people, their culture and local produce such as fishing, coffee and other agricultural products, contributing to the local economy while providing an authentic context for the project’s residents and hotel guests.
- To what extent were you also inspired by the local culture and nature when designing it?
Since the location of the property is really exceptional and offers a beautiful view of the ocean, mountains and park, I tried to connect the interior with the exterior as much as possible. I wanted to ensure that nature enters directly into the designed buildings and the users can fully enjoy the natural beauty directly from their apartment, villa or hotel room. All the buildings were designed with sensitivity to the topography of the site, so all the buildings have breathtaking views of the ocean. At the same time, they are surrounded by local vegetation, such as old olive trees or an entire olive grove overlooking the ocean. In the extensive park we can admire the artworks of local artists. The outdoor amphitheatre, in turn, allows you to experience unforgettable cultural experiences with the scenery of the sun setting into the ocean, which can only be experienced here. And if you prefer a quieter retreat, you can start your day here with a horse ride along the beach at sunrise.
The aim, then, has been to create a true oasis that will rejuvenate you in every way, body and soul.
- Who did you have in mind when you designed the project? What is the main target group for the DuarGema Five Star Living project?
The project is designed not only for Cape Verdeans living abroad who are returning to their native country, but for all those who wish to escape the daily routine of a busy life to a magical island where they can slow down and revitalise their energies surrounded by unspoilt nature and the highest possible standards of comfort and discretion.
- Can you also summarise the main advantages of the project? And which ones do you think will be most attractive to future residents?
The project is the epitome of unpretentious luxury, based on the highest quality in all aspects. Whether it is the choice of land, the overall architectural design (down to the last detail), the quality of the services provided, the personalized approach with the utmost discretion, or the leisure activities (sports, culture). The highest level of comfort. (own heliport within the complex). All this, combined with local production and the local economy, creates a new model of sustainability.
- Which building materials do you prefer to work with and why?
I always think it depends a lot on the location of the building. I believe that the most ecological material is always the most local. In a country where there are no forests, it makes no sense to build wooden structures. Even if it is more popular. If you build in a big city like New York, the material often has to be unloaded at red light stops. That’s why prefabricated modules, whether steel or reinforced concrete, make sense. In remote parts of the world, reinforced concrete often makes the most sense. If there is natural stone in the area, I like masonry. Wood, on the other hand, helps to soften hard materials such as concrete, glass and steel. Traditional tiles or limestone create a unique atmosphere. It always depends on what exactly you are trying to express with the architecture and what emotions you want to convey to the user. I like to work with materials in their original shades… I like the authenticity they give. I see that as their main strength and quality, which I use and try to accentuate.
- What will the DuarGema Five Star Living project be made of? And why did you choose these materials for this construction?
The buildings will be constructed using a monolithic reinforced concrete structure, as this is the most widely used on the island. Local dark volcanic stone will also be used extensively in the construction. The large glazed areas, with stunning ocean views, will be softened with timber cladding and shading elements. (Given the high levels of UV radiation on the island, the use of composite materials is likely to be preferred). The palette of colours mentioned above will be complemented by white walls, contrasting with the deep blue of the ocean and the unique luminosity of the sunlight.
- Nowadays, the issue of sustainability and reducing environmental impact is becoming increasingly important in residential projects. How will these principles be reflected in the construction of the DuarGema Five Star Living project on the Cape Verdean island of Fogo?
Given the strong solar radiation, shading systems have been incorporated into the facades of the buildings, as well as photovoltaic panels on the roofs, green/mineral roofs and vegetated walls to prevent overheating of the interiors and to enhance the aesthetics of the environment and the views from the hotel, residences and apartments.
The entire project will benefit from natural ventilation provided by the adapted design of the buildings and the frequent winds that ventilate the island. The project will be connected to the local electricity grid, but will also take advantage of the high local potential for solar energy through the use of solar panels on the roofs of individual buildings.
Natural air cooling in the public spaces is provided by the design of a large number of water features. The large park in the immediate vicinity of the project also contributes to a healthy climate.
The residential villas and apartments have individual air conditioning units that can use solar energy generated by solar panels on the roofs of the buildings. The hotel will have central air conditioning. Sensors in the rooms ensure that the air conditioning is turned off when the sliding doors to the balconies are opened. The central air conditioning unit uses most of the energy from the solar panels on the roof.
The project will be connected to the municipal water supply; if necessary, desalination units can be designed to convert salt water into potable water (for use in swimming pools). Wastewater treatment will be solved by a mechanical-biological treatment plant, possibly supplemented by membrane separation. The use of treated recycled water to minimise consumption is also envisaged. Treated grey water could be reused for garden irrigation.
Grey water from rainwater will be collected in underground plastic tanks and connected to the irrigation system to water the gardens. Solar water heaters installed on the roofs of each building will provide hot water for the apartments and part of the hotel.
The project will use as many local materials as possible to support the local economy and reduce the carbon footprint.
The architectural design is based on the natural topography of the site, minimising the amount of excavation.
- What motivates you most to work on other projects?
What I enjoy most about architecture is its real ability to transform and improve the lives of individuals and society as a whole, while leaving a message about our time and way of life for generations to come.
- And can you tell us about your plans for the future?
There is still a lot of work to be done on the project. It will take 6 years to complete. I look forward to the gradual implementation of the project and to seeing the economy of the whole island of Fogo flourish. I am always pleased when a project succeeds in stimulating the local economy and improving the environment for the benefit of both the end users and the local community. At the same time, I am happy that this project will be able to fulfil the intention of offering the client a full range of services from vision and strategy, urban planning, architecture, interior design to product design. All to the highest quality.





